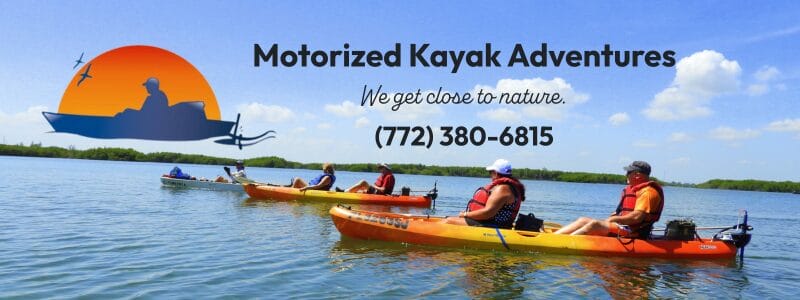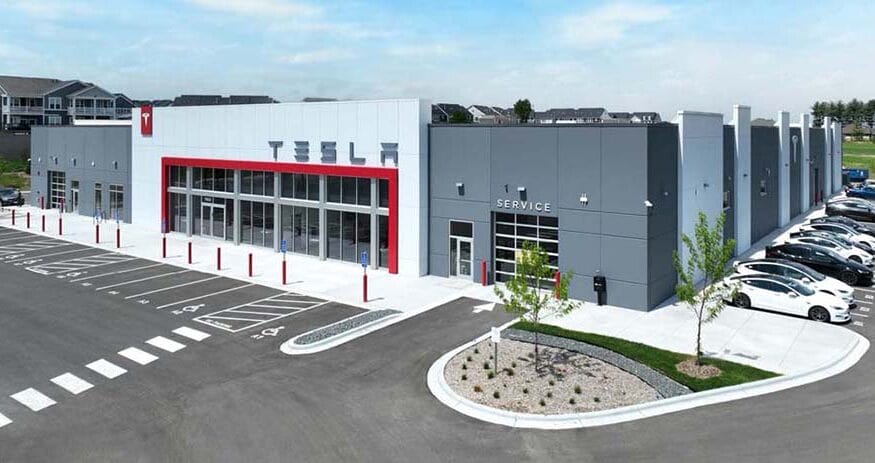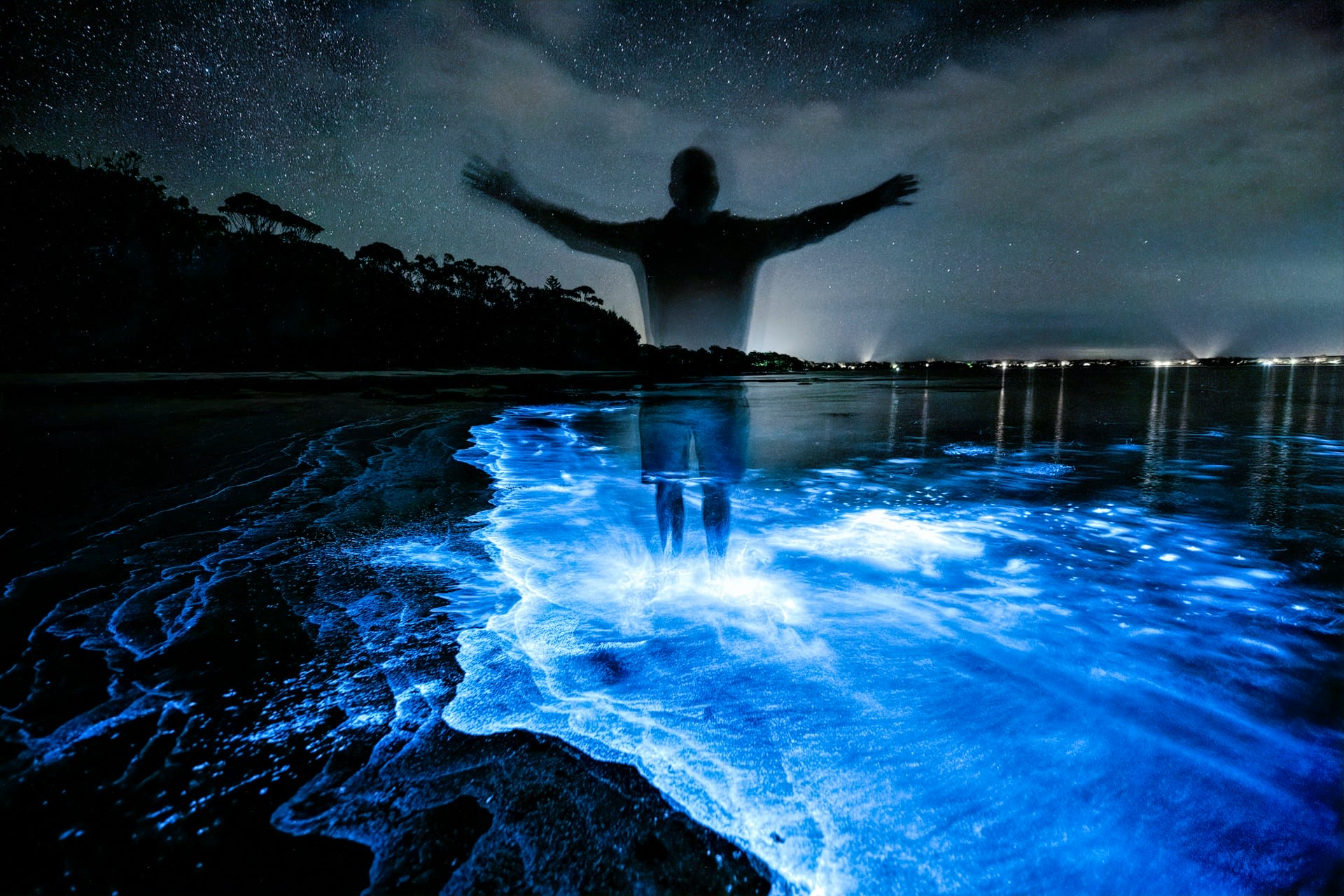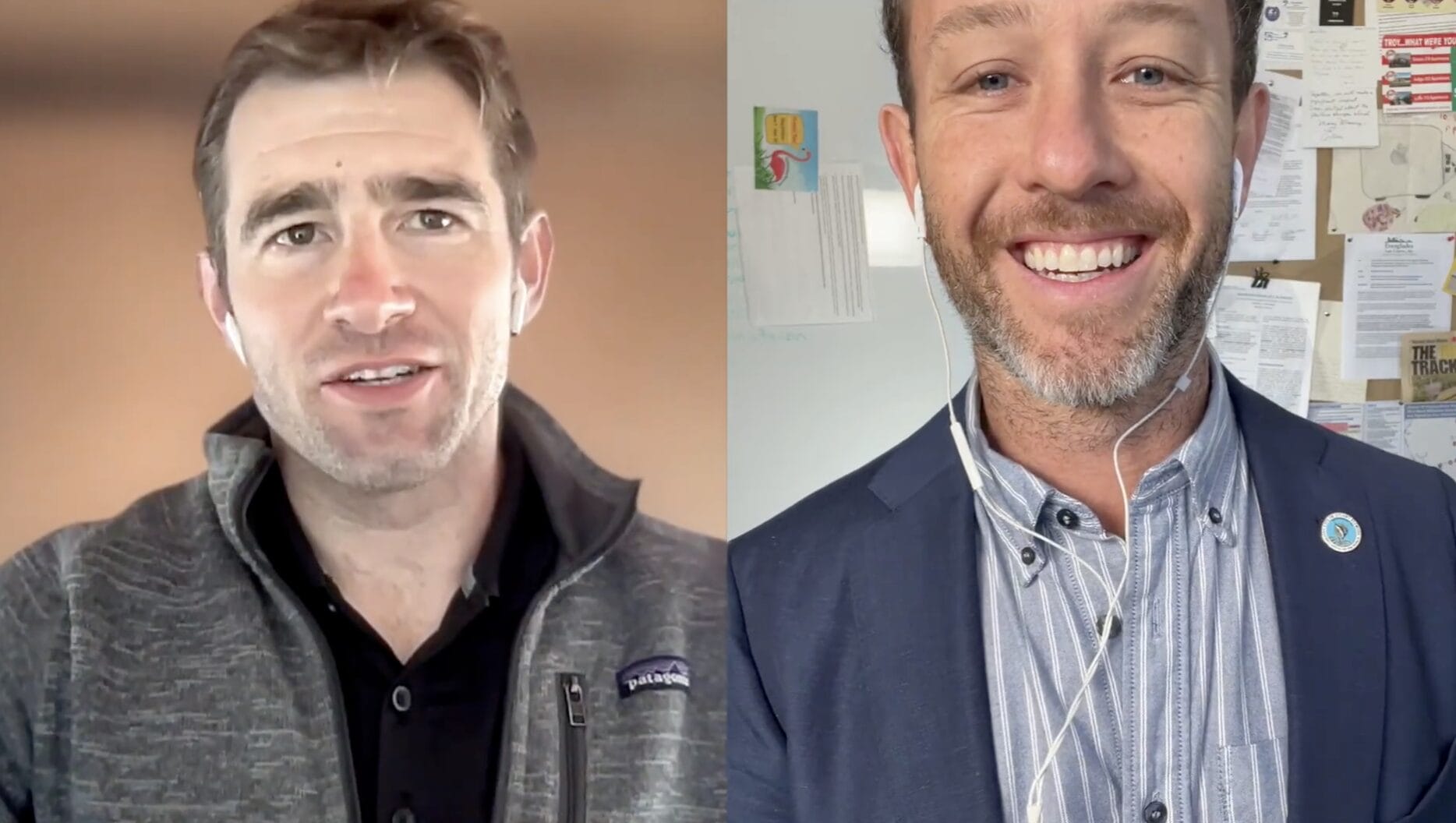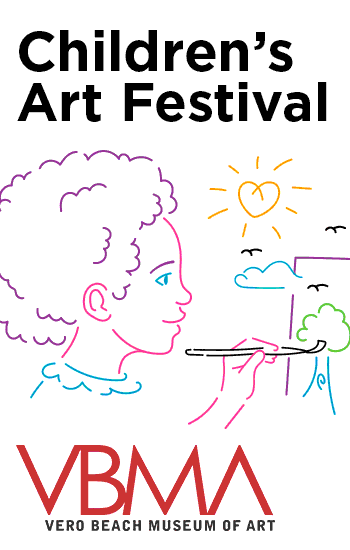Torino Regional Park in Port St. Lucie aims to transform into the city’s largest recreational destination when construction begins in late 2024. This ambitious 195-acre project represents years of community planning and public input, designed to serve the growing northern sections of Port St. Lucie with comprehensive recreational facilities.
Located in the Torino neighborhood, this regional park will provide residents with long-awaited amenities, including paved trails, local playgrounds, sports fields, and passive recreation areas. The project demonstrates Port St. Lucie’s commitment to expanding recreational opportunities as the city continues to grow rapidly.
With Phase 1 construction was initially targeted for completion by late 2025 or early 2026, Torino Regional Park will join Tradition Regional Park as one of two major regional facilities expanding the Port St. Lucie parks system. The development represents a $20.5 million investment in community recreation infrastructure.
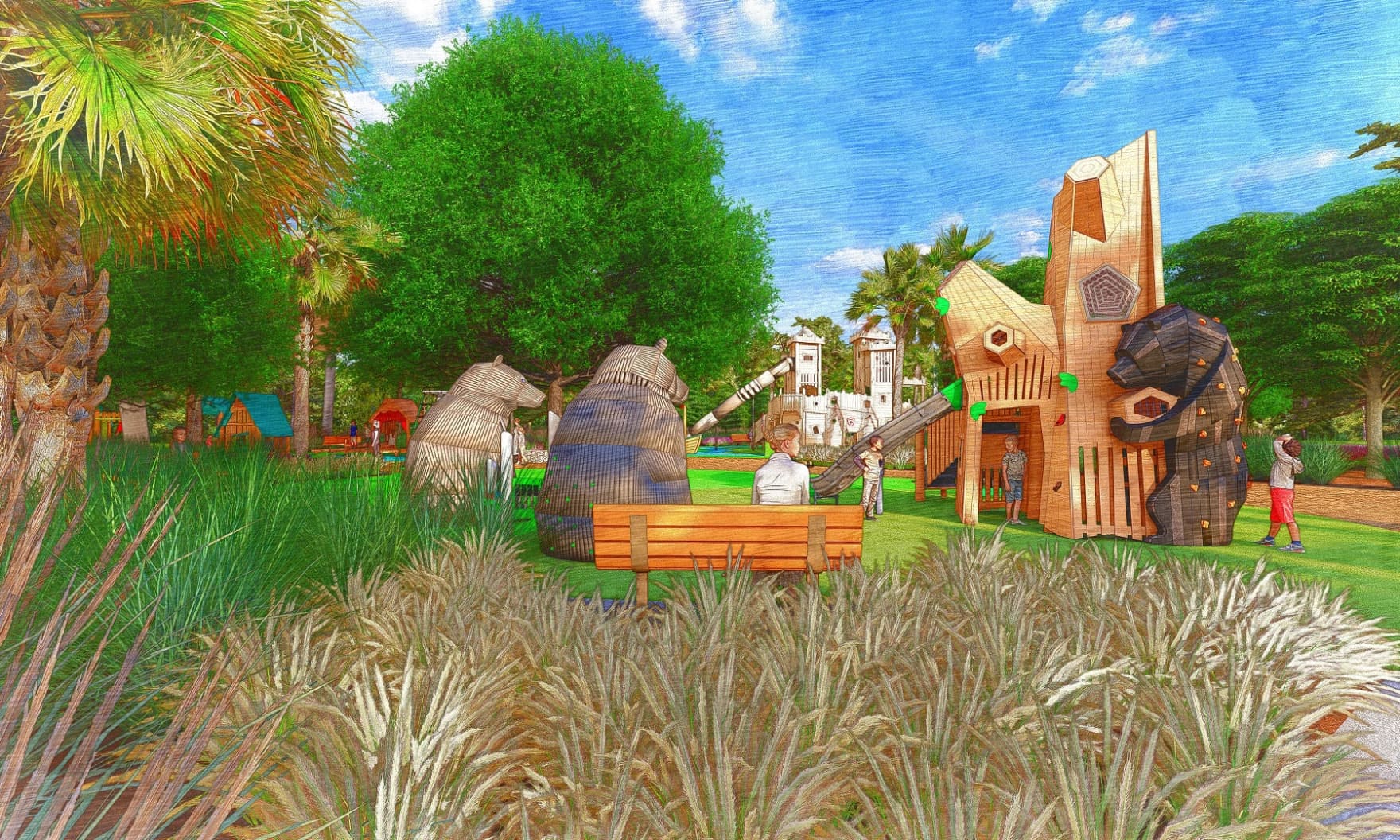
Tradition Regional Park Overview and Timeline
Current Status and Development Timeline
Torino Regional Park spans 195.17 acres across three main parcels, with initial concepts and surveys designed and permitted in 2007. Building on insights from the original design, the project team engaged the public through meetings and surveys throughout 2023 and 2024.
📅 Key Timeline Milestones:
- 2023-2024: Community input sessions and design development
- Late 2024: Construction bidding and contractor selection
- Late 2025: Phase 1 construction begins
- 2026: Phase 1 completion targeted
The City completed a new Conceptual Master Plan for the park in early 2024 based on extensive community feedback. Recent design presentations have showcased exciting features, including owl-shaped pods, a bug-themed splash pad, and a 28-foot-tall castle structure planned as the centerpiece playground.
Funding and Investment
The Phase 1 development carries a budget of approximately $20.5 million, consisting of multiple funding sources that reflect both local and federal investment in community recreation:
- $10 million: Bond funding for infrastructure
- $5.5 million: American Recovery Plan Act (ARPA) funds
- $4 million: County funding through interlocal agreements
- $1 million: Dedicated softball facility funding
The money must be expended by December 2026, creating an aggressive timeline that drives the project’s current development schedule.
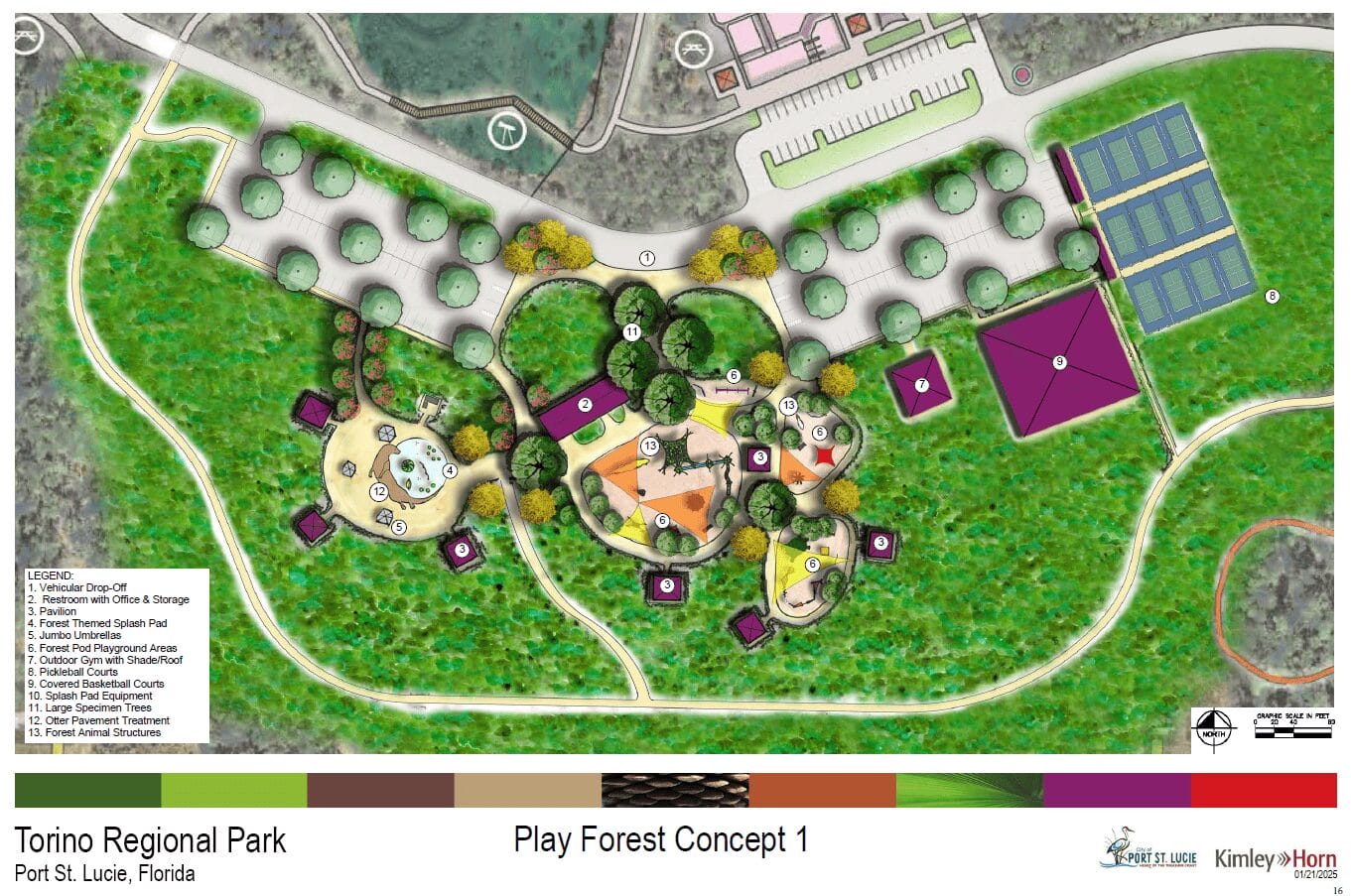
Phase 1 Amenities and Features
Primary Recreational Facilities
Based on comprehensive community surveys and public input sessions, Phase 1 will include the most requested amenities that received overwhelming community support:
Trail Systems and Connectivity:
- Paved multi-use trails connecting all three parcels
- Unpaved nature hiking trails through preserve areas
- Boardwalks through wetland areas for wildlife observation
Playground and Family Areas:
- Destination playground featuring a 28-foot castle centerpiece
- Smaller neighborhood-style playgrounds
- Bug-themed splash pad for water play
- Picnic shelters (both large and small configurations)
Sports and Active Recreation:
- Multi-purpose athletic fields
- Basketball courts (covered and open-air)
- Pickleball courts responding to growing demand
- Tennis courts for traditional racquet sports
- Beach volleyball courts
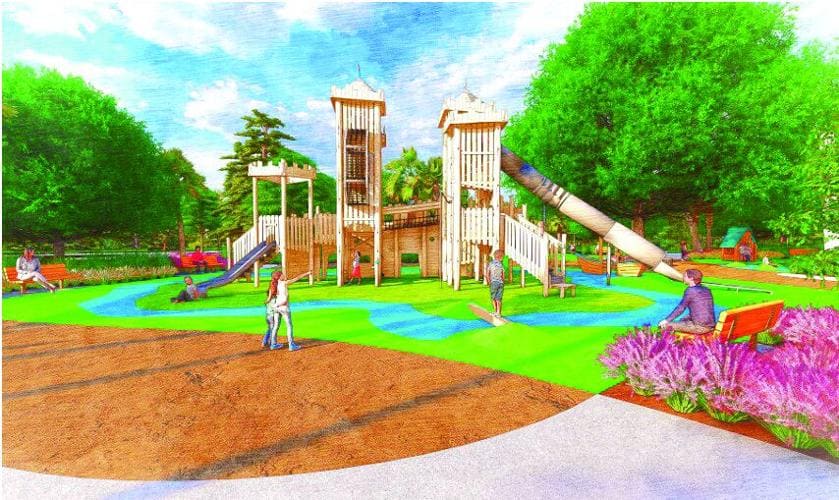
Unique Design Elements
The park’s design incorporates several innovative features that set it apart from traditional recreational facilities:
Themed Play Areas:
- Owl-shaped pods provide unique climbing and exploration experiences
- Castle-themed playground structure as the central attraction
- Bug-themed splash pad combining education with water play
Natural Integration:
- Preserved wetland areas with boardwalk access
- Native vegetation conservation areas
- Wildlife viewing opportunities throughout the property
Support Facilities and Infrastructure
Essential amenities ensure comfortable and accessible experiences for all visitors:
- Restrooms are strategically located throughout the park
- Parking areas designed to accommodate peak usage
- Maintenance and storage facilities
- Potential food service areas or food truck accommodations
Community Input and Design Process
Public Engagement Results
The design process incorporated extensive community feedback through multiple engagement methods that ensured broad representation:
Survey Participation:
- Nearly 900 online survey responses collected
- Over 1,000 participants in various community meetings
- 27% of respondents from the adjacent Torino neighborhood
- Response from every neighborhood across Port St. Lucie
Community Preferences:
- 52% preferred balanced passive and active uses
- 27% favored more passive recreational opportunities
- Restrooms identified as highest priority (62% of respondents)
- Strong support for trail systems and natural preservation
Specialized Planning Sessions
Recent community meetings focused on specific amenities have refined design details:
Skate Park Planning: The City invited residents to participate in surveys and attend public meetings specifically addressing skate park design. Sessions were held at the Port St. Lucie Community Center on:
- December 4, 2024
- December 18, 2024
- January 15, 2025
These specialized sessions ensured that unique amenities like the skate park meet community needs and safety requirements while integrating seamlessly with overall park design.
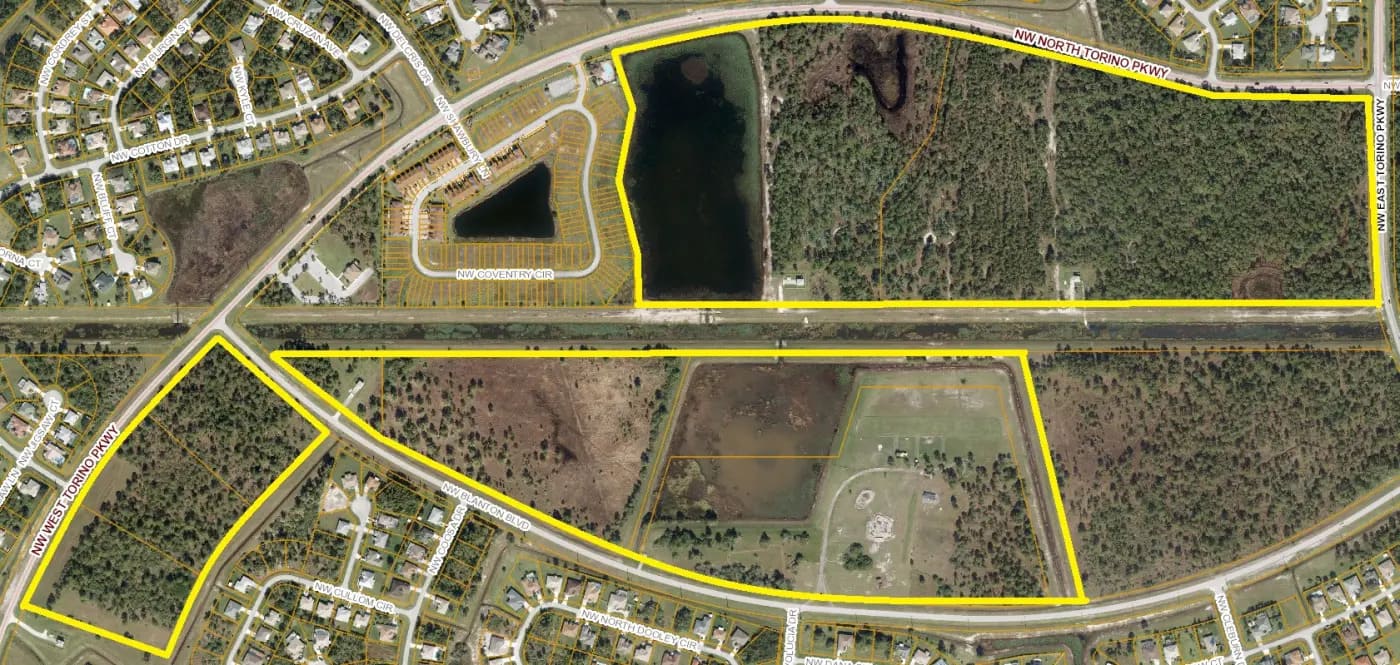
Location and Site Characteristics
Geographic Layout
Torino Regional Park occupies three distinct parcels in the northern section of Port St. Lucie:
Parcel A: The largest section containing wetlands, conservation areas, and the planned lake feature Parcel B: Approximately 15 acres designated for major facilities like potential library and aquatics Parcel C: Eastern section near the Florida Turnpike, planned for athletic facilities
Natural Features and Conservation
The park design carefully balances development with environmental preservation:
Protected Areas:
- Existing wetlands preserved with mitigation requirements
- Conservation areas maintained for wildlife habitat
- Natural lake feature planned for fishing and kayak access
Environmental Integration:
- Boardwalks and trails are designed to minimize ecological impact
- Native plant communities are preserved throughout the site
- Stormwater management integrated into recreational features
Transportation and Access Improvements
Current Infrastructure Enhancements
Port St. Lucie’s Public Works Department has planned significant transportation improvements to support the park’s opening:
Completed Projects:
- Roundabouts installed at Cashmere/Torino and California/Torino intersections
- Sidewalk improvements along West Torino Corridor
- Enhanced pedestrian connectivity east of California Boulevard
Under Construction:
- New roundabout at the North Torino and East Torino intersection
- Intersection improvements for Northbound Torino at Midway Road
- Additional sidewalk extensions to complete the loop system
Watch the January 2025 City Council meeting regarding Torino Regional Park.
Future Transportation Plans
The City has identified additional improvements through potential bond referendum funding:
Proposed Enhancements:
- East Torino Corridor widening to four lanes (portions)
- Additional intersection improvements at high-volume locations
- Pedestrian crossing improvements for park access
- Multi-modal transportation options evaluation
Traffic studies will be conducted as park development progresses to ensure adequate infrastructure supports visitor demand without negatively impacting existing residential areas.
Regional Context and Significance
Parks System Expansion
Torino Regional Park represents one half of Port St. Lucie’s dual regional park strategy, working in tandem with Tradition Regional Park to serve different areas of the rapidly growing city.
Tradition Regional Park Comparison:
- Tradition: 127 acres focusing on organized sports and BMX facilities
- Torino: 195 acres emphasizing diverse recreation and natural preservation
- Combined: Over 320 acres of new regional recreation space
Community Growth Response
The park development responds to Port St. Lucie’s significant population growth and evolving recreational needs:
Demographics Served:
- Northern Port St. Lucie neighborhoods
- Adjacent communities in Martin County
- Regional visitors seeking diverse recreational opportunities
Facility Distribution: The park’s location in northern Port St. Lucie provides geographic balance to the city’s recreational infrastructure, ensuring residents throughout the community have reasonable access to major recreational facilities.
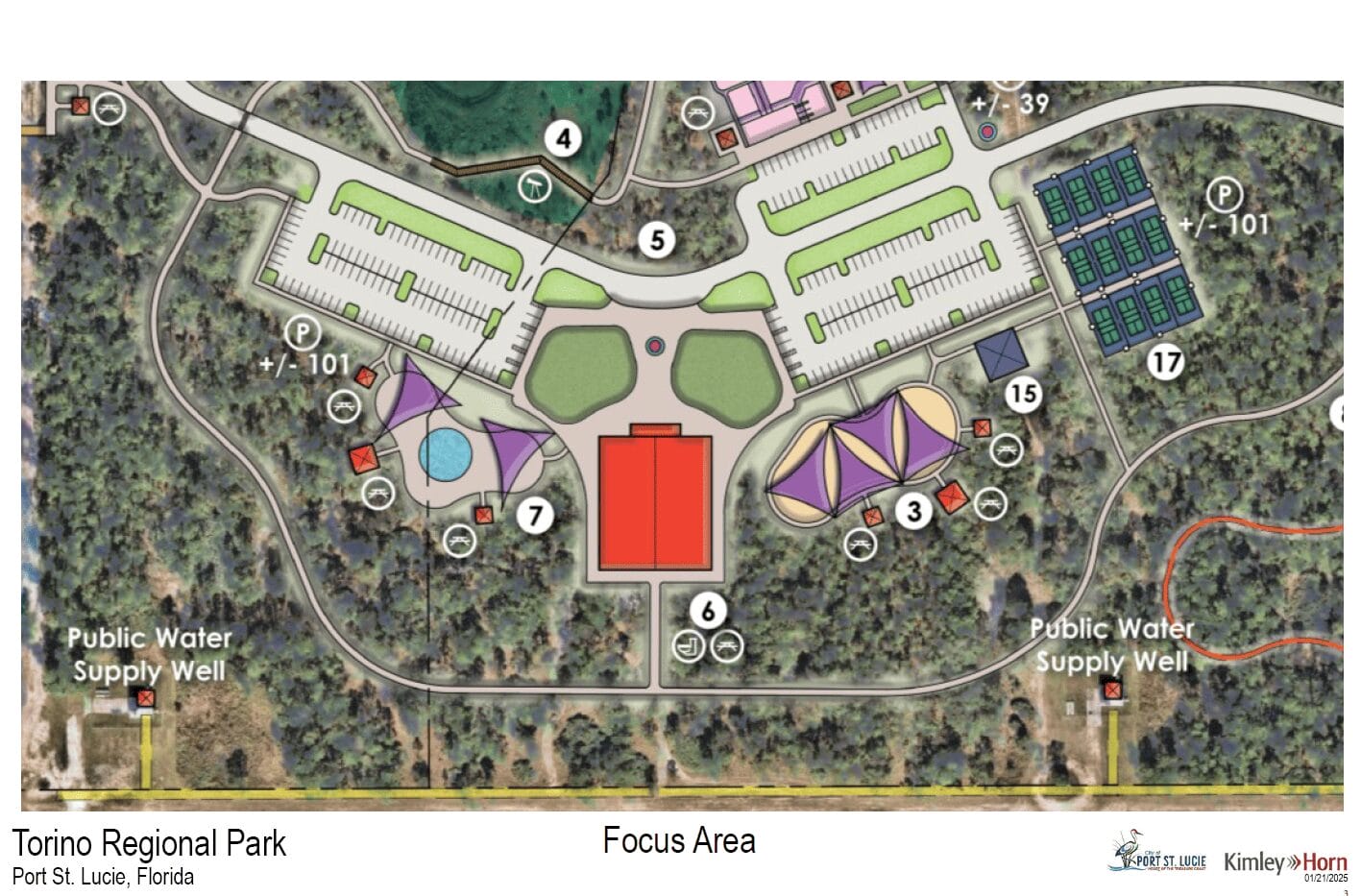
Economic and Community Impact
Local Economic Benefits
The park’s development creates both immediate and long-term economic benefits for the Port St. Lucie area:
Construction Phase:
- Local employment opportunities during the 18-month construction period
- Material and service procurement supporting regional businesses
- Infrastructure improvements benefiting surrounding property values
Operational Phase:
- Ongoing employment for park maintenance and programming staff
- Increased property values in adjacent neighborhoods
- Tourism and visitor spending from regional park users
Quality of Life Enhancement
The park addresses several community quality of life factors identified through the planning process:
Recreation Access:
- Fills gaps in northern Port St. Lucie recreational facilities
- Provides free public access to diverse amenities
- Creates opportunities for intergenerational recreation
Health and Wellness:
- Trail systems supporting active transportation
- Facilities encouraging regular physical activity
- Natural areas provide mental health benefits
Challenges and Project Considerations
Current Development Challenges
As of early 2025, the project faces several challenges that require active management:
Timeline Pressures: The December 2026 deadline for ARPA fund expenditure creates pressure to maintain aggressive construction schedules. Project managers are working closely with Public Works to address any potential delays.
Cost Management: Construction cost increases have required careful project scope management to maintain budget parameters while delivering promised amenities.
Environmental Considerations
The site’s natural features require careful planning to balance recreation with conservation:
Wetland Protection: Development must avoid or properly mitigate impacts to existing wetland areas while maintaining recreational connectivity throughout the site.
Wildlife Preservation: The area supports sandhill cranes and other wildlife species that require consideration in both design and operational planning.
Future Development Phases
Phase 2 and Beyond
While Phase 1 focuses on core recreational amenities, future phases may include additional specialized facilities:
Potential Future Amenities:
- Community fitness or recreation center
- Aquatics facility expansion
- Additional athletic field complexes
- Enhanced event and programming spaces
Funding Considerations: Future phases will require additional funding sources and will be prioritized based on community needs assessment and available resources.
Long-term Vision
The park’s ultimate development will create a comprehensive recreational destination serving multiple generations and diverse interests, from passive nature appreciation to competitive athletics.
Planning Your Visit
Pre-Opening Information
While construction has not yet begun, interested residents can stay informed about project progress:
Information Sources:
- City of PSL website
- Community meetings and public updates
- Social media channels for construction progress
Preparation for Opening:
- Monitor transportation improvements affecting park access
- Consider seasonal timing for initial visits
- Plan for potential high demand during the opening phases
Expected Visitor Experience
When completed, the park will offer experiences for various visitor types:
Families: Playground facilities, splash pad, picnic areas, and easy walking trails.
Athletes: Sports courts, athletic fields, and fitness-oriented amenities
Nature Enthusiasts: Boardwalks, preserved wetlands, and wildlife observation opportunities.
Community Groups: Event spaces, large picnic facilities, and programming areas
FAQ
When will Torino Regional Park open to the public? Phase 1 construction is targeted to begin in late 2024, with completion expected by late 2025 or early 2026. The aggressive timeline is driven by federal funding requirements that mandate completion by December 2026.
How large is Torino Regional Park compared to other Port St. Lucie parks? At 195.17 acres, Torino Regional Park will be the city’s largest park facility. It’s significantly larger than Tradition Regional Park (127 acres) and represents a major expansion of Port St. Lucie’s recreational infrastructure.
What amenities will be included in Phase 1? Phase 1 includes paved and unpaved trails, a destination playground with a 28-foot castle centerpiece, bug-themed splash pad, sports courts (basketball, pickleball, tennis), multi-purpose fields, beach volleyball, picnic facilities, and restrooms. The design emphasizes both active and passive recreation.
Will the park include water recreation opportunities? Yes, Phase 1 includes a bug-themed splash pad for water play. The design also incorporates a natural lake feature that may support fishing and kayak access. Future phases could potentially include expanded aquatic facilities.
How did the community influence the park’s design? The design incorporated feedback from nearly 900 survey responses and multiple community meetings. Residents consistently requested balanced active and passive recreation, with restrooms, trails, and playgrounds ranking as top priorities. Recent meetings have focused on specific amenities like skate park design.
What transportation improvements are planned to support the park? The City has completed roundabouts at key intersections and is constructing additional improvements, including a new roundabout at North Torino and East Torino. Future improvements may include East Torino Corridor widening and enhanced pedestrian connectivity, depending on bond referendum outcomes.
